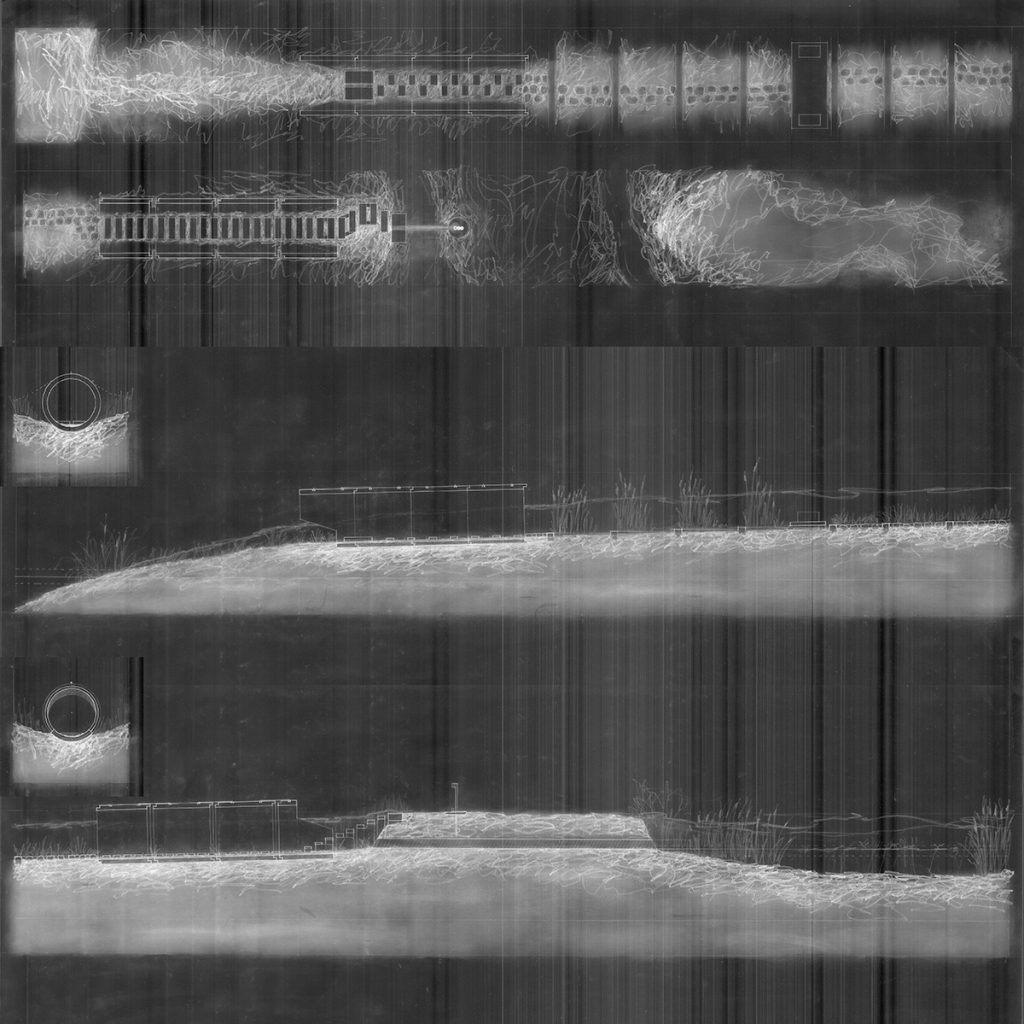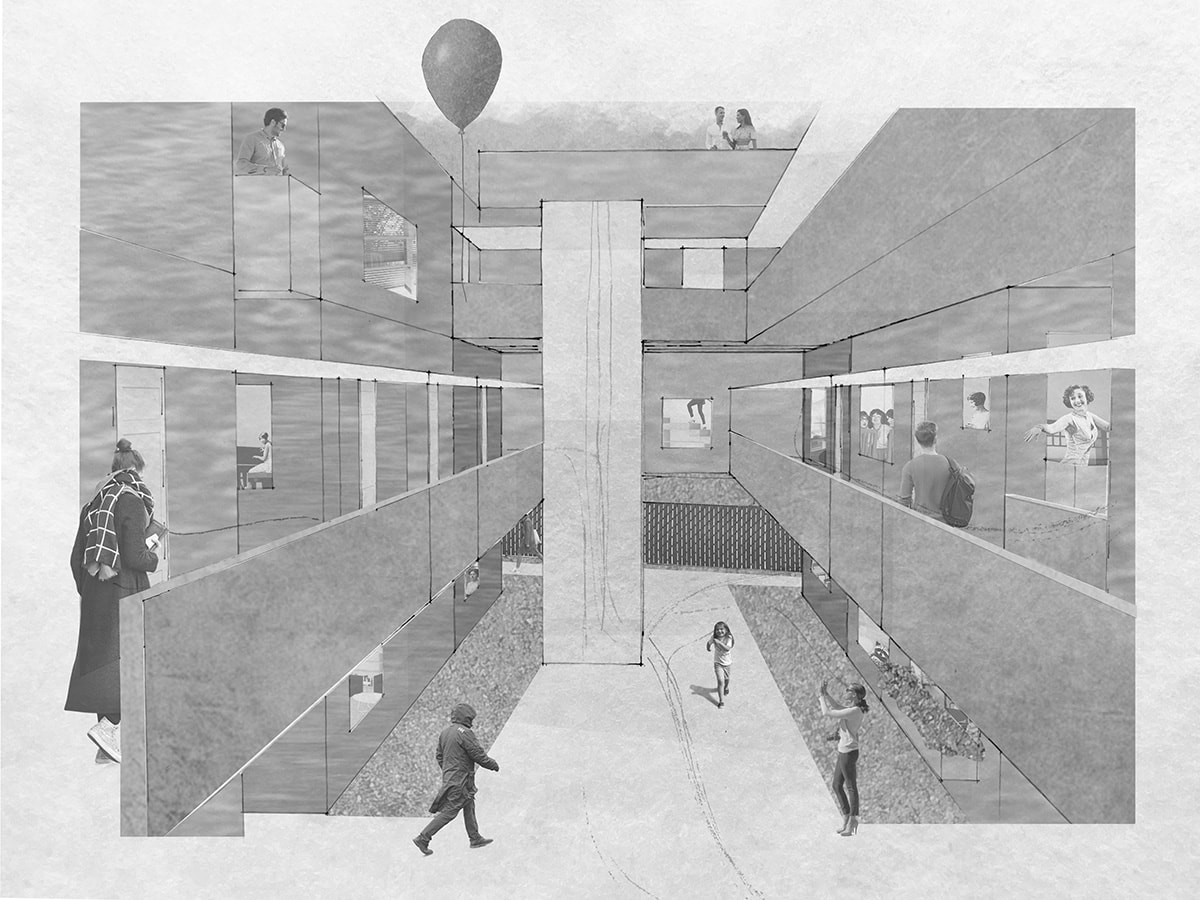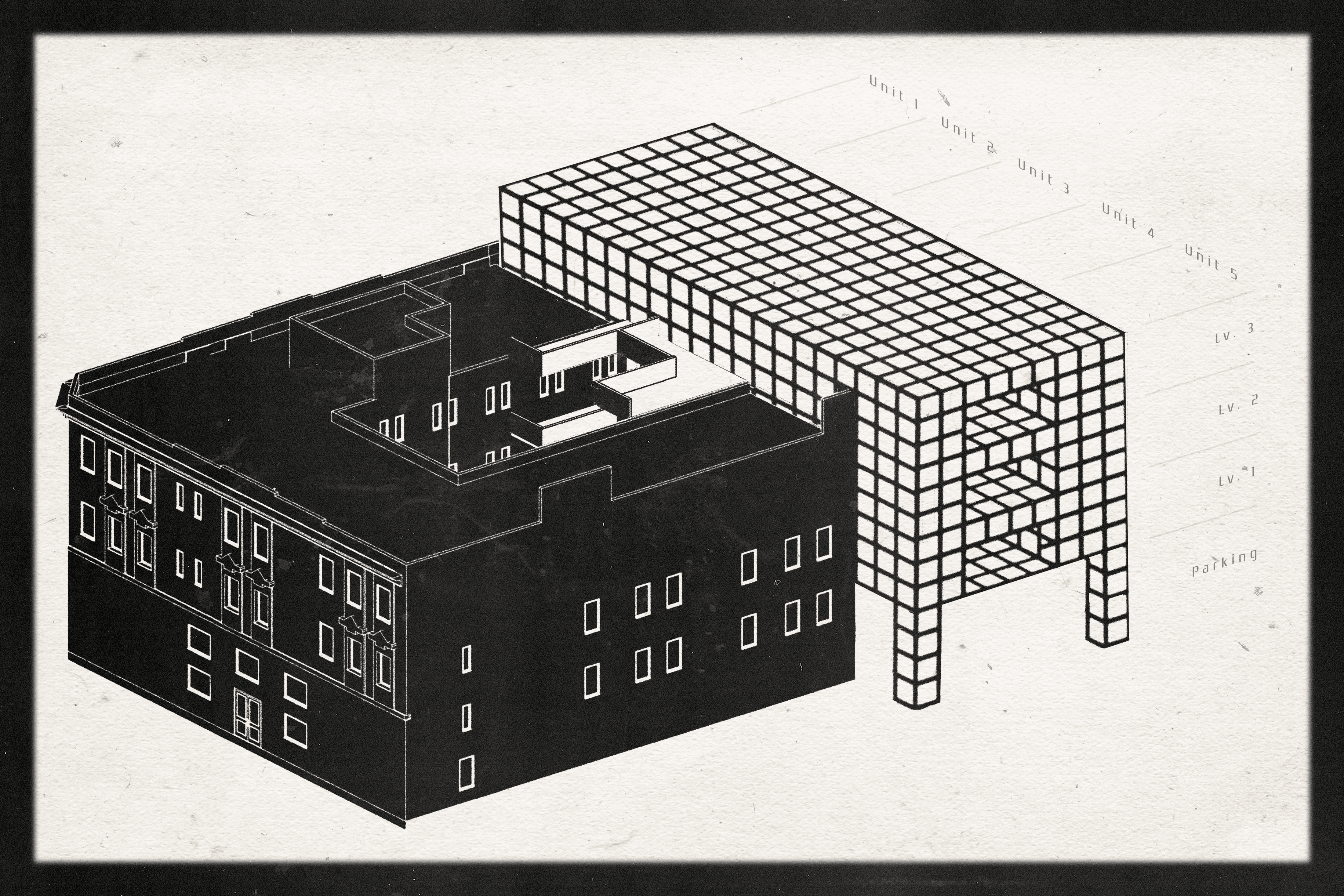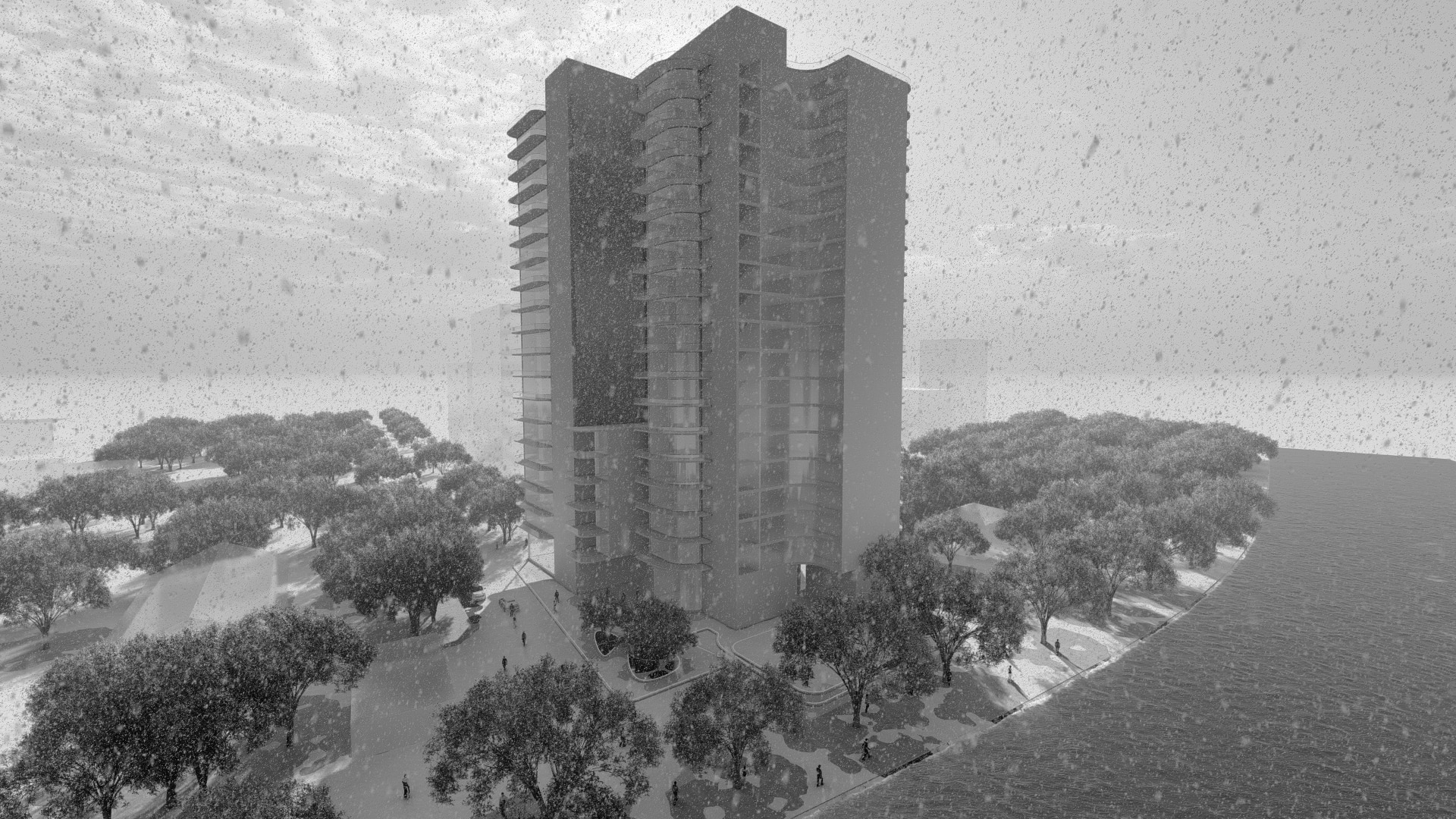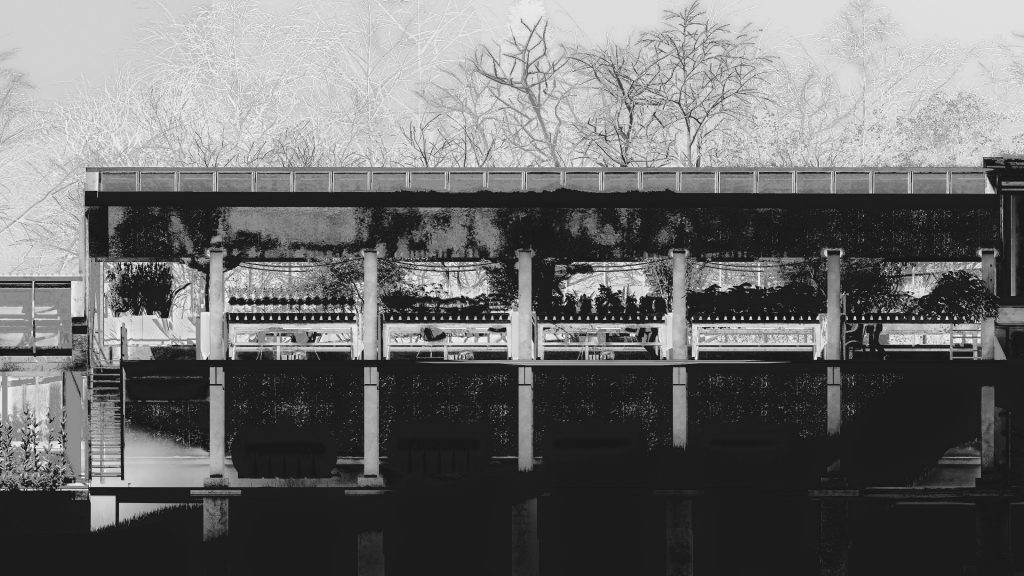Pirates and Farmers
Instructor: Neil Minuk
ARCH 7050/7060
Architecture Design Studio
In his book, Pirates and Farmers, cultural theorist Dave Hickey privileges that which is difficult and specific above that which is global and banal. The book challenges attitudes about taste.
‘Farmers are the vast majority of passengers riding high and low on today’s lone and bloated cultural flagship. Pirates question and transgress, farmers maintain the status quo.’
Minuk studio this year will focus on a student’s ability to develop their own attitudes and articulate their own beliefs about architecture in studio work. It will need to transcend beyond your actual studio work into the larger cultural realm. What are your five favorite buildings, books, houses, chairs, paintings, cheeses, bands … You should be able to name these. Not holding down a fixed roster of choices but a base from which to constantly assess and reassess and understand your own taste.
Students will expose attitudes through doing and making and assessing. Not the safe and endorsed opinions told by the master or style god that tell us what we should like.
Rather than spending a ton of time reflecting and pondering, students will act. We will together critically reflect on the productions and qualities. We will look at manifestoes and programs.
Everything is permissible as long as it is fantastic.—Carlo Mollino
By the end of M1 you should be able to say what is important to you. You should be authoring your own work. You should have a list of building that you need to visit first hand. You should be obsessed by architecture and by the things that interest you specifically. What do you collect? What stuff do you like? Ultimately what is your taste, intuitively and intellectually?
Studio ‘PIRATES AND FARMERS’ will focus on constructing a complex living realm that is not about the forest and its paths. [Heideggerian] Rather about building and locating: about Assemblages and constructions [Deleuzian] [not ideal, pure or autonomous; rather the opposite: it will embrace the dirty realism of the world that we live in including pandemics, social obligations and responsibilities, ethics, economics, lack of money or messy site constraints, incomplete, evolving. It will be of the city and modes of arranging and disposing people and things – assemblages.
Braden Goodall
Return Dwelling
Braden is a White settler, living in Treaty One Territory. After completing his Bachelor of Environmental Design in 2020 at the University of Manitoba, he is continuing his education in the Master of Architecture program.
Located in the damaged land and Land of the Lafarge concrete site, the project assists the existing site systems and creates a place for lost people. The precariously balanced lake replenishes with stormwater overflow and concrete production runoff. Water acts as a vessel for the reclamation of the site. Collection, filtration, and retention shape the landscape, aggregate, and concrete remains. The proposed building embodies these goals and collaborates with the enhanced conditions. The building embraces its vulnerable relationship to the site through precast details allowing for mess and leaks. Every build or repurposed element continues its life and will move on one day. The structure provides 22 residential units that encourage going out, walking, and learning to know the place. The complex has space to gather, be quiet, and explore. The larger unit connects to the smaller with a repurposed concrete slab as a counter and overlapping systems. Run-ins happen through the halls, laundry, kitchen, and gathering space. Drying garments used to explore the place embrace visitors.
Teresa Lyons
Snakes + Ladders
Teresa is a first-year Masters of Architecture student. She was awarded a University Gold Medal in 2021 and loves working as a student technician in CAST. She was an editor of Warehouse Journal 30, and she spends her spare time outdoors with friends and family.
Initial studies explored adjacencies, as exemplified by Snakes and Ladders. Relying upon random movements, the board game was played and all actions were recorded. Each instance where multiple game pieces landed on the same square was denoted as a slippage—a collision between distinct characters and their respective realities.
The nuances of this scheme were applied to a comprehensive multi-unit residential building, organized around a central courtyard containing carefully designed circulation. The units interlock, hinging around one another to allow dwellers opportunities to engage.
The co-operative housing contains fifteen units, each a self-contained world aiming to cheerfully collide and ooze into the generous and pivotal collective—a quasi-socialist co-operative, exploding with life.
Ryan Lucyk
Seyedeh Sahar Nabavi
442 Assiniboine Ave. Residential building
Sahar is an international student from Iran. After graduating with a the Bachelor of Architecture at The Azad University of Tehran back home, she is now continuing her education in the Master of Architecture program at U of M.
Music was the beginning of my design process. I started listening to one of my favorite instrumental music to find my inner interests and combine them with my own beliefs. To do this, while listening to music, I began to draw irregular lines that were taken from the flow of music in my soul. The effect of the music and the combination of the lines from it brought me to the lines you see. In the next step, I had to include my ideas and spirits in the design. In my opinion, the ideal space is where human beings can flow, just like a performance platform. Where you can move, swing, relax and be free. I do care about the rhythm in work.
Owen Toth
Cradle to Trough
Owen has recently completed the M1 year, growing up on Vancouver Island, he traveled to Manitoba to pursue and undergraduate in the EVDS program, later enrolling in the university of Manitoba Masters Program. With a construction background, Owen has worked as a Cast Technician at the University of Manitoba and at local firms.
Interested in assembly, built systems, and prefabrication, the Canadian mineshaft modern rural culture was a catalyst for applying and abstracting the built vernacular language, to imagine the future of farm. Ideas that support the prevailing wave of aging majorities should emphasize the humanity of how we treat and rehome this demographic. We strive to help the health and provide the care of these individuals but as a society we rarely take into consideration the lifestyle we force the elderly to give up, the lives they built for the new generation, discarded or outside of their lens. The clinical walls and surface interaction seen in old age homes is abusive for people born and raised in the landscape and climate of the Manitoban prairie. The cradle holds both generations, bridging the knowledge gap between dissociative ideologies of food, growth and natural systems that have plagued the contemporary minds of the urban upbringing. Connection, healing, and longevity can be attributed to growth, caring for something and being grounded through slow change and progression. The generation of this campus is to try to understand the empathy of transition, to not diminish the condition of the prairie lifestyle, and to encourage conversation and learning between generations in a place that promotes the translation of knowledge before it is lost.

