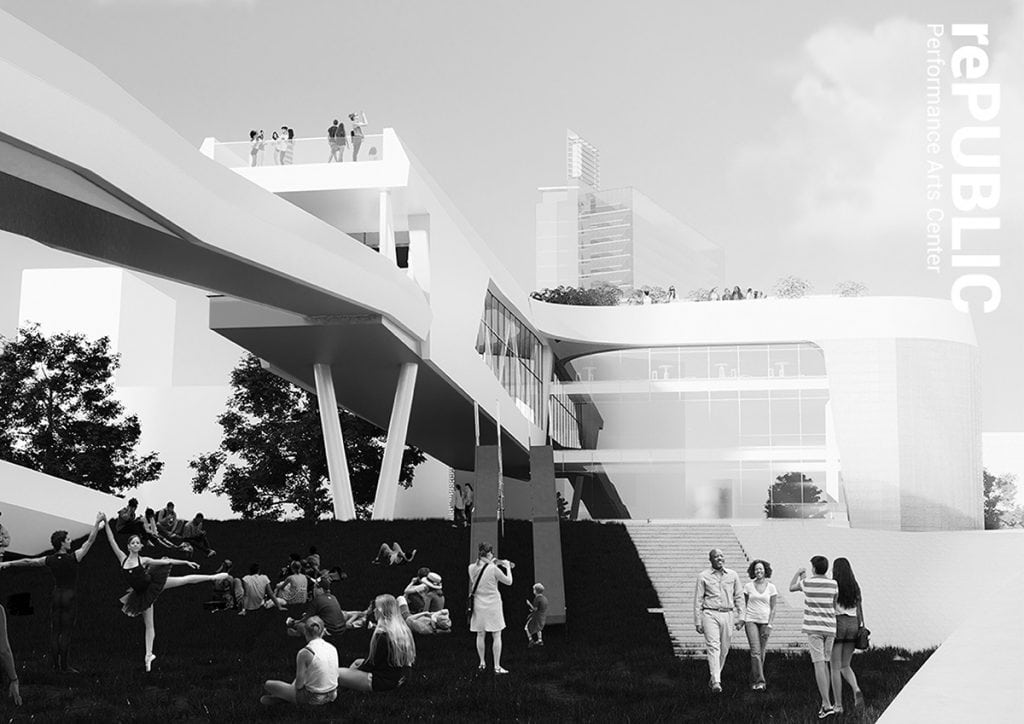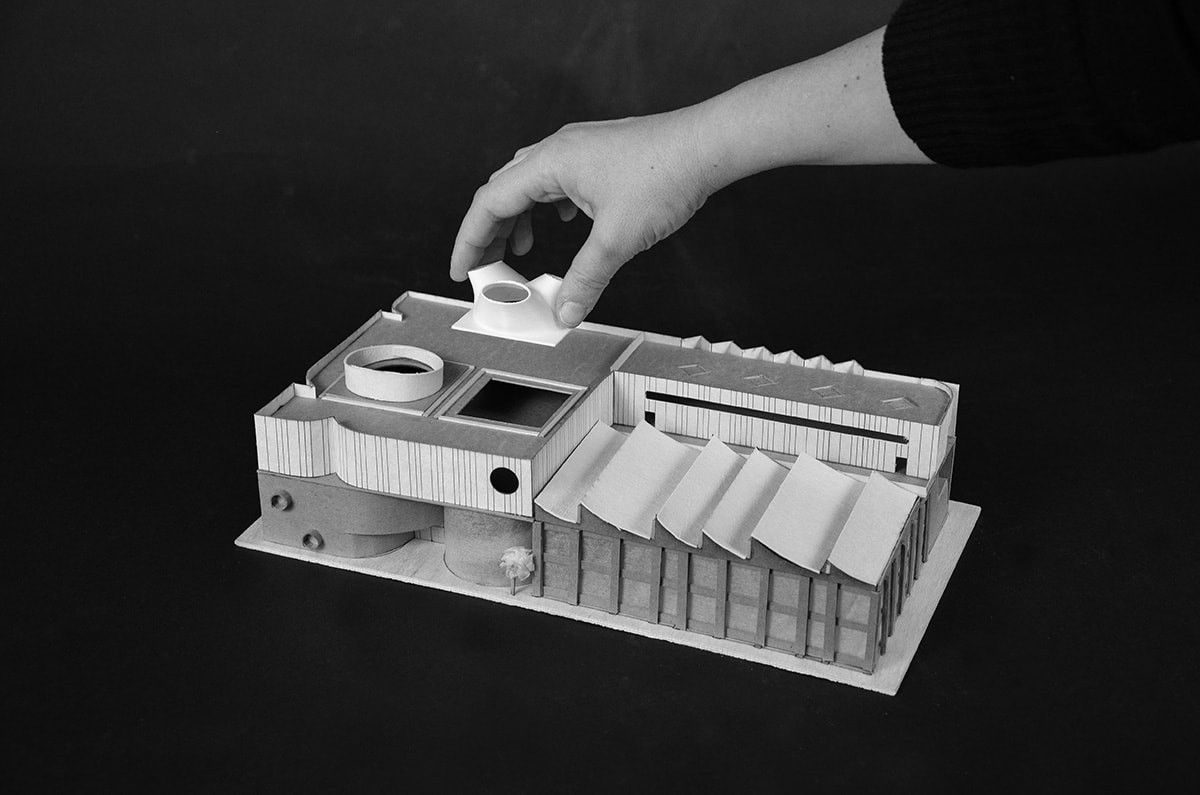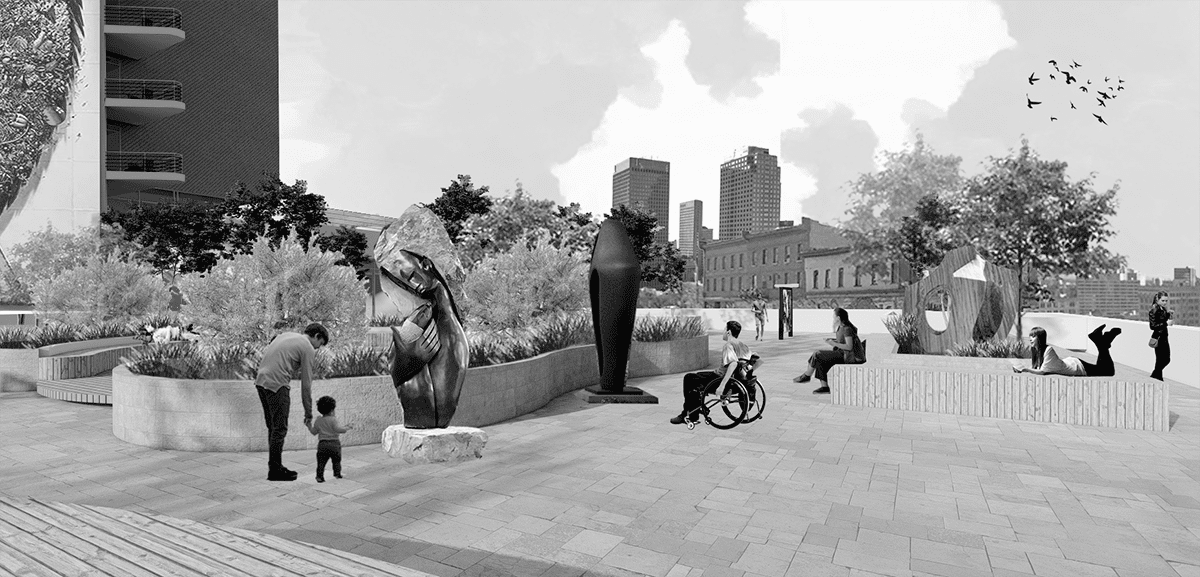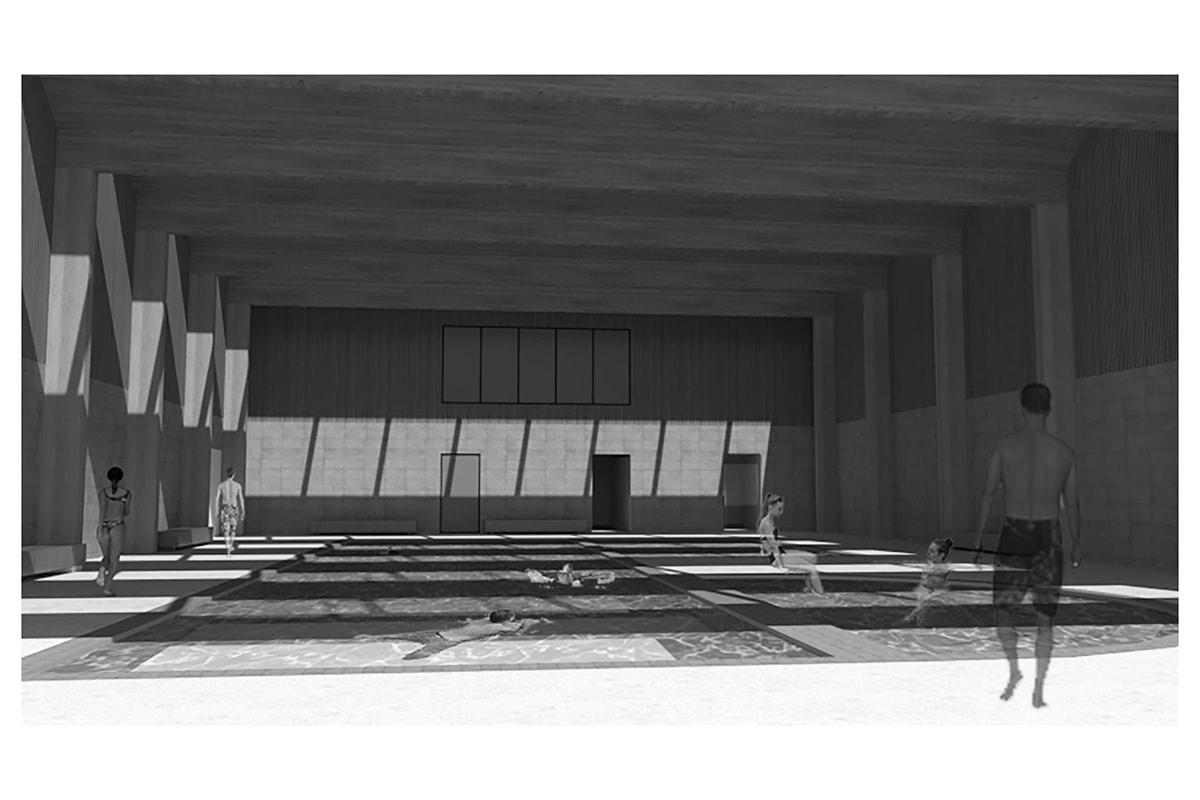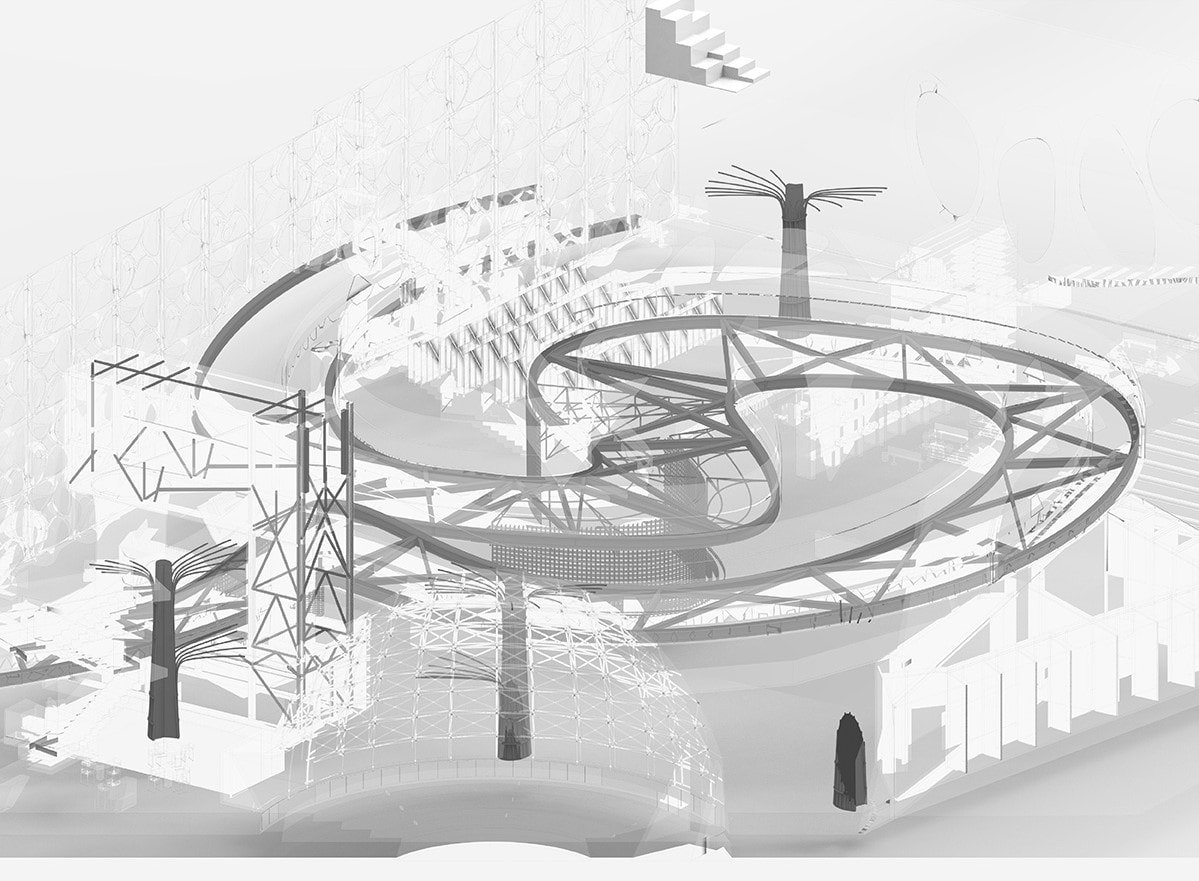Studio Physio
Instructor: Lisa Landrum + Ted Landrum
ARCH 7050/7060
Architecture Design Studio
The pandemic disrupted physical activities crucial to daily life — festive meals and gatherings, group sports and exercise, musical and artistic events — and intensifyied barriers to participation in a socially constructed world.
Between waves of partial and total lockdown, jubilant cyclists, hula-hoopers, and jugglers joined and jostled with protesters equally keen to take over the streets. Making space for public play is vital to individual and social health. Physical activities performed in social milieus help to shape world views, expand ethical imagination, and strengthen the ethos for collective resilience and adaptability.
Rising to these comprehensive challenges, Studio Physio sprang into active experimentation: flipping, sliding, throwing, liberating and discovering the restorative architecture of play; learning together from artistic happenings and playful architectural precedents; collaboratively inventing in-situ games and surprising choreographies of planned and unplanned encounters; and devising a transformative ensemble of Win-Win Situations — scoring big for all — in the heart of a city in dire need of collective physio!
Studio Physio ultimately designed active living community facilities open to all — places for yoga, swimming, gardening, cooking, biking, making, climbing, gliding, aerial acrobatics, bowling, skateboarding and snowboarding, as well as galleries and studios for community theatre and arts, supportive and collective housing, with public laundries, washrooms, libraries, lounges, cafés, and play spaces.
These phenomenal spaces of exchange between and beyond the senses and elements of bodily and worldly experience, endeavored to expand and heal the social body, exercising that most important muscle for the architect: imagination!
More @studio_physio
“Imagination is a muscle that enjoys playing games.”
Peter Brook, Open Door (1993)
“Space and time for play must be continuously carved out from the city of serious business and made open and accessible to all.”
Manon Mollard, “Let the People Play”
Architectural Review (April 2021)
Special thanks to Thesis Students (Alexa, Kevin, Romilie and Zahra); Andrew @Public City Architecture; and a Zoomy array of inspiring guests players, from: Kris @J-Five Design, Julia @CK-JJ, Jodi @Marywood, Monica @HTFC Planning and Design, Bill @UBCSALA, Darryl @HCMA, Christina @NumberTen, Doug @Perkins Will, Melissa @Prairie Architects, Lisa Li @Prairie Theatre Exchange, Wins & Izak @Bridgman Collaborative Architecture, Steff @Cibinel Architecture, Nicole @Columbia GSAPP, Heather @Dubbeldam Architects; and 9 Tek-Talk presenters: Melissa @HCMA, Rick @ City of Winnipeg, Lindsay @Prairie Architects, Eytan @Fast & Epp, Paul @ACC Glass, Dustin @MMP, Fletcher @ Monteyne Architecture, Russell @Stantec; Andre @Martin Roy Assoc.
Temitope Akinsiku
rePUBLIC, Community Performance Arts center
Temitope completed his undergraduate degree in Architecture in Nigeria, before relocating to Canada to commence his graduate studies in Architecture at the University of Manitoba. He is passionate about the thoughtful design of spaces that are comfortable, sustainable, functional, and aesthetically pleasing.
rePUBLIC is sensitive to its strategic location between two disconnected neighborhoods – Central Park and Portage Avenue – and it is a design intervention that seeks to activate this inert intermediary zone and bridge the existing gap in the urban fabric.
The proposed program draws inspiration from the cultural diversity present in the Downtown area of Winnipeg, and it seeks to celebrate this ethnic multiplicity through arts. The design features spaces for communal art-making, professional and informal performances, and supporting facilities. These spaces encourage the public to play by flexing their mental and physical muscles in creative production, thereby catalyzing spontaneous interaction and integration amongst the members of the separated neighborhoods and the entire Winnipeg city at large.
Kaamil Allah Baksh
The Entwine, a playful sensorium
Kaamil did his undergraduate in India and is now pursuing is Master of Architecture at UofM to fulfil his long-term goal to design large scale public spaces such as institutions, community centres and libraries.
Play is a universal language and so Is architecture. Entwine is a community centre that explores the outcomes of architecture in the process of providing physical and experiential accessibility. With programs catering to users with visual, aural and physical disabilities, Entwine utilizes various senses of the human body to create immersive spaces that not only spreads awareness, but also acts as a hub for the community to huddle for a playful and enriching experience.
Benita Kliewer
The Breadboard
The Breadboard, named for the electronics tool that makes connections, is a community recreation centre in the Centennial Neighbourhood in Winnipeg, Treaty 1 Territory. There are many active community organizations in the areas, and this community centre with a community kitchen / preserving kitchen, a makerspace and a gymnasium aims to support and expand the capacity of these organizations while remaining inviting to all community members. The building features many moveable elements, allowing the building to move along with the making, playing and creating taking place within and around its walls.
Saba Mirhosseini
Hive Haven
I am an M.Arch student at the University of Manitoba and studied my bachelor’s in Iran at IAU and continued my studies at CAAI School of Architecture and IAAC GSS Tehran. I am questionnaire from every story that has occurred in my life and in love with working multi-disciplinary, especially in academia, with kids! so I have worked with Archi[KID] for more than three years, and now I am working with Grey & Ivy! Each year I have a new concern to follow in my field, and you can follow my dreams through ISSUU and LinkedIn.
The first point that came to my mind when I started the project was that downtown Winnipeg has a lot of cyclists all over the city for fun, sports, and games. The project area, on the other hand, is on the border between housing development and the historic site. (Housing is for low-income households, with shops, universities, parks, and high-income households in the historic area.)
Sites are sewn into the project with bicycles and pedestrian walkways through walls. If the building, all of these groups, can experience it, regardless of membership or plans to participate in the project.
This not only expands the path from the city or sidewalk to the project but may also have more general users and hikers who can experience these rooms from different perspectives, regardless of the conditions and facilities within the project.
In the second planning stage, the outer and inner edges of the project are essential because the project’s main activity is to climb the hives. This sport offers enjoyable physical activity and positions possible at different angles, slopes, and walls but can also make complex barriers habitable and tangible. After these stages, group activities such as yoga, gymnastics, dance and performance halls, and individual sports such as meditation, bowling, and training rooms will be placed and designed in the project. As already mentioned, two things are crucial in this project. One is the attraction of the various groups the project visits, recreation, or sports through pedestrian roads and bicycles or entrances. The other is essential building tools (walls) depending on the form and components of research and design. Each walkthrough of the sports facility not only creates a gallery of physical activity, including new and exciting events, but also expands and enhances the audience of the project. This means that this event gallery can be modified by the user each time.
Eva Giselle Rodriguez
Activación Artística
Eva got her undergraduate degree in Architecture and Urbanism at her home country Honduras. She is now pursing her master’s degree in architecture at the University of Manitoba. She is passionate about architectural design, combining research and design thinking to create aesthetics and functional projects.
The objective of this project is to create an art therapy center integrated with permanent affordable housing support, designing a center that brings a healing and restoration sense to this central downtown neighborhood. The art therapy center’s main purpose is to serve the community by offering art programs for the healing process. Healing through making, healing through visual arts, and healing through body expression are the main programs found in the center, through drawing, painting, doing pottery, acting, and dancing. It will have an art gallery, where people’s art can be exposed to the public. Additionally, the project will integrate affordable housing, supporting homeless people with a Transitional place to live, since in the area we can just find temporary shelter support. The housing area will offer safe conditions to live in and integrate indoor and outdoor spaces for community gatherings.
Sarabjeet Saka
Unravel: The Exchange Pool and Wellness Retreat
Unravel explores the idea of relaxation and healing of the mind through activities that promote a sense of relief and calmness. A connection to the natural elements – sky, water, earth, wind, and light – further promote these ideas. Unravel intends to create a place to ‘get away’ from the everyday struggles of life while exploring ideas of stress relief in an urban environment through holistic means.

