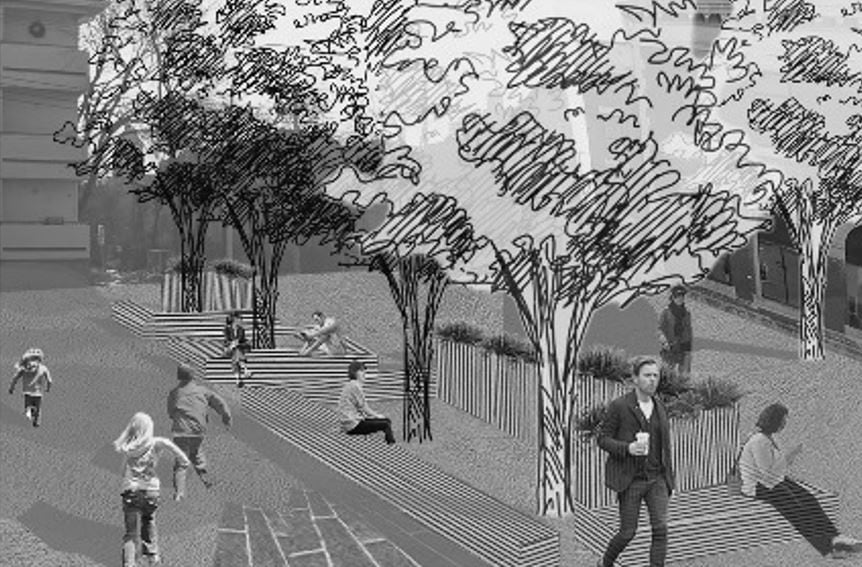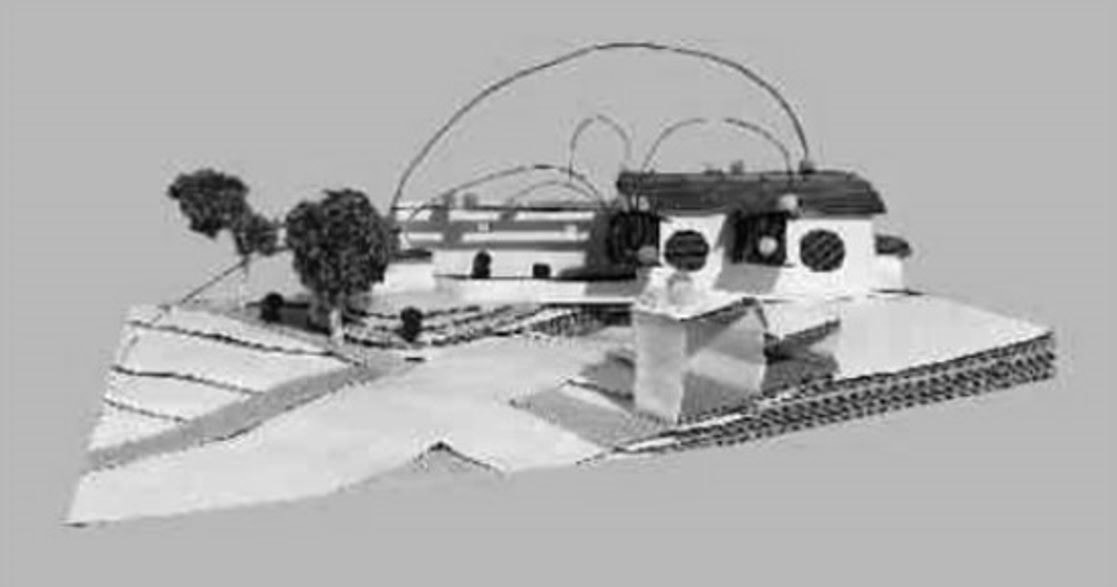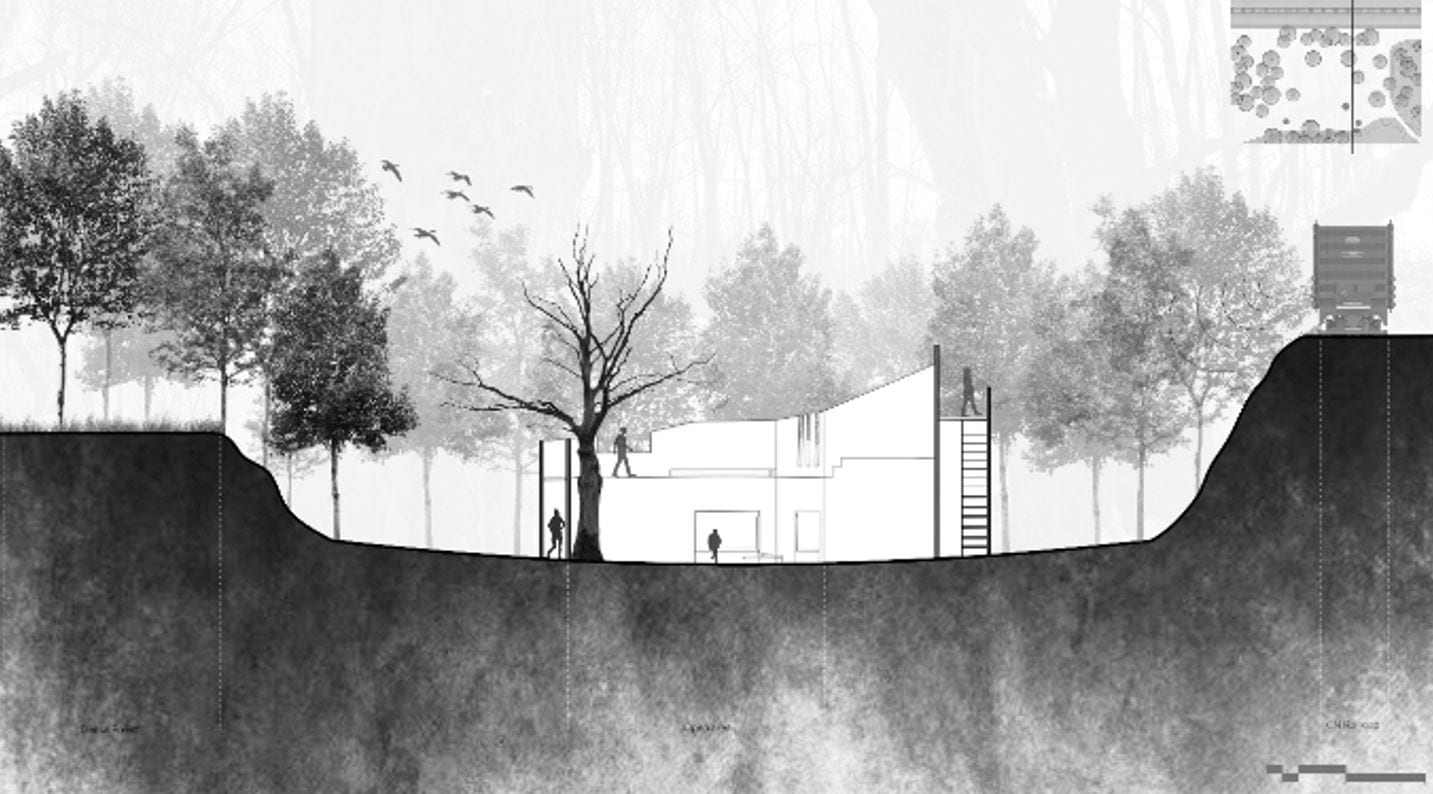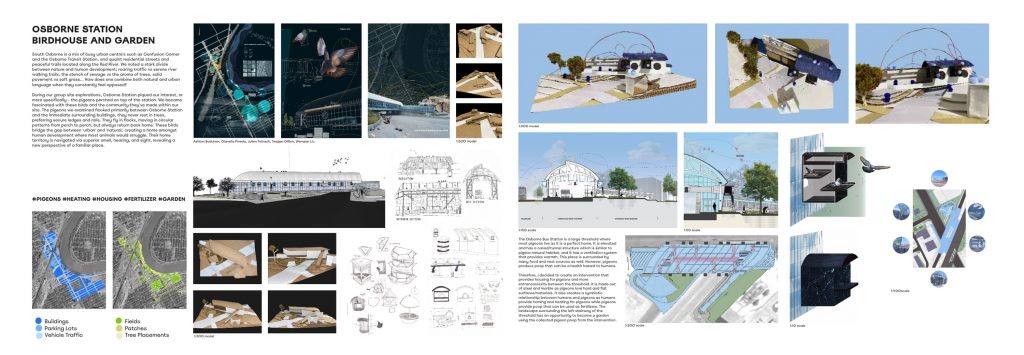P2 From Place to Body
Instructors: Jae-Sung Chon, Kim Wiese, Katherine Isaac, Ryan Coates, Evan McPherson, Chad Connery
EVDS 2500
Year 2 Environmental Design
How do we move through, read, and respond to the environment (context) around us? What are the (visible + invisible) ‘boundaries’ or thresholds within the built and unbuilt environment? What might be the strategies, the layers, fragments, and subsystems, effective in understanding and framing the processes embedded within space? How do we translate tactile, embodied experiences of space in or on the framework of a map? How can we engage and potentially activate or reveal the latencies within a chosen context? How can an intervention of discreet elements or processes within a context transform its associations? Can we enact new understandings of the context through bridging, linking, thresholding and/or sequencing? How much can the introduction of a threshold intervention (individual or series) affect our inhabitation? How/When do we detect and/or engage those interventions? To what degree it is visible? Should the intervention be a permanent assembly, or a temporary one?
Kiana Baul
Rue Aulneau Plaza
Hi, I’m Kiana. Born from two musicians, my love for music and performance began at an early age. I started dancing as young as I can remember and since then I’ve always viewed the world around me as my stage and inspiration. Growing up in the inner city my obsession with design began with set design as a way to escape my realities and express my theatrical imagination. My passions have now transformed into bridging the gap between economic classes and improving mental health through enhancing social infrastructure and civic life.
Located off Provencher Blvd is Aulneau St, a stretch of road that transitions from a busy commercial district to a quite residential neighbourhood. The specific intersection of Aulneau and Provencher experiences a moderate amount of foot traffic from a variety of people i.e. shop patrons, office workers, residents, students, dog walkers etc.
This project is a plaza for these groups to congregate, rest, and move more freely along the area. This intervention focuses is to prioritize pedestrian experience.
To the East are a corridor of trees with benches created to accentuate the symmetry of the old St. Boniface City Hall across the street This portion of the plaza is meant for slower moving pedestrians or plaza visitors acquiring leisure. Benches wrap around the trees creating ·rooms· to divide the resters from the walkers. On either side of this main corridor are other corridors for faster moving pedestrians who are just passing through.
To the West of the plaza is a shared two-lane road that prioritizes the movement of pedestrians with the use of a uniform ground level. The ground surface in this portion of the plaza changes from larger landscape tiles to smaller tiles indicating to pedestrians that they will be moving across a space with cars. Physical barriers such as planters, bollards, and streetlights also indicate the change in space. A break from the tree canopy further emphasizes the transition.
This plaza further divides the loud busy boulevard from the residential area by creating a noise barrier with trees.
Gianella Pineda
Place to Body
Hello, I’m Gianella and I am currently 20 years old. I am from the Philippines but have lived here in Winnipeg for over a decade. My love for art and design began with being exposed to a family of artists, my parents and my siblings. We all loved to create works from traditional to digital art, have tried music and performance arts, and have travelled to a lot of places around the world. I wanted to continue using my love for art in my career, and thus, entered this faculty. Throughout the ED2 year, I have discovered so much about design and its variety of styles, techniques and purposes. This school year has been a rollercoaster with its ups and downs but was still a fun journey to experience.
The Osborne Bus Station is a large threshold where most pigeons live as if it is a perfect home. It is elevated and has a caved/tunnel structure which is similar to pigeons natural habitat, and it has a ventilation system that provides warmth. This place is surrounded by many food and nest sources as well. However, pigeons produce poop that can be a health hazard to humans.
Therefore, I decided to create an intervention that provides housing for pigeons and more entrances/exits between the threshold. It is made out of steel and marble as pigeons love hard and flat surfaces/materials. It also creates a symbiotic relationship between humans and pigeons as humans provide homing and heating for pigeons while pigeons provide poop that can be used as fertilizers. The landscape surrounding the left stairway of the threshold has an opportunity to become a garden using the collected pigeon poop for the intervention.
Tiana Swintak
Lagimodière-Gaboury Park
I went into ED2 not being confident in my abilities to put an idea onto paper. During the very first project, I found myself stuck, not knowing how to create a design out of just my thoughts and creativity. However, throughout this year, various classes and research have inspired and taught me numerous skills like creating collages, digital drawings, model buildings and much more. Although at the beginning I was doubtful about the projects I had created, I have enjoyed seeing the progress in both my confidence and skills through the multiple projects, studio reviews, and sleepless nights. This year has taught me how to embrace my ideas and has built my confidence as a future designer, seeing the world in a new light. I am excited to see what new opportunities these next few years hold as I continue my journey into ED3.
This intervention is located in Lagimodière-Gaboury Park in North St. Boniface. Th site is an open space nestled between hilly terrains surrounded with dense forest and is adjacent to a set of elevated railroad tracks. When first following the noise of the train through the forested areas, one is met with an open area and a tall wooden structure that reaches up into the trees and contains multiple pathways surrounding a fire pit area. The angular design is shaped to contrast the gently sloping hills that enclose the space allowing for stark changes in the user’s perspective of the tree canopy and bypassing trains. This intervention provides opportunities to either be walked on, rising into the lush canopy of deciduous trees or to meander through the intervention, leading to new tonal experiences at each turn in the intervention, further changing one’s perspective and view of the site. The design itself is adjacent to the datum of the railroad allowing for participants of the intervention to focus on the sounds of the train and the leaves rustling as the train pulsates by each section c the intervention.
This project further aims to become a threshold between the railroad and the forested areas creating an inviting space for community to gather and warm up around a firepit area and/or to explore new views and sounds emanating from the site. The design further intends to bridge the gap between natural and man-made conditions as it emphasizes sensory connections of the sounds and vibration of the train, the sloping tree canopy, and an inviting area to explore new experiences.






