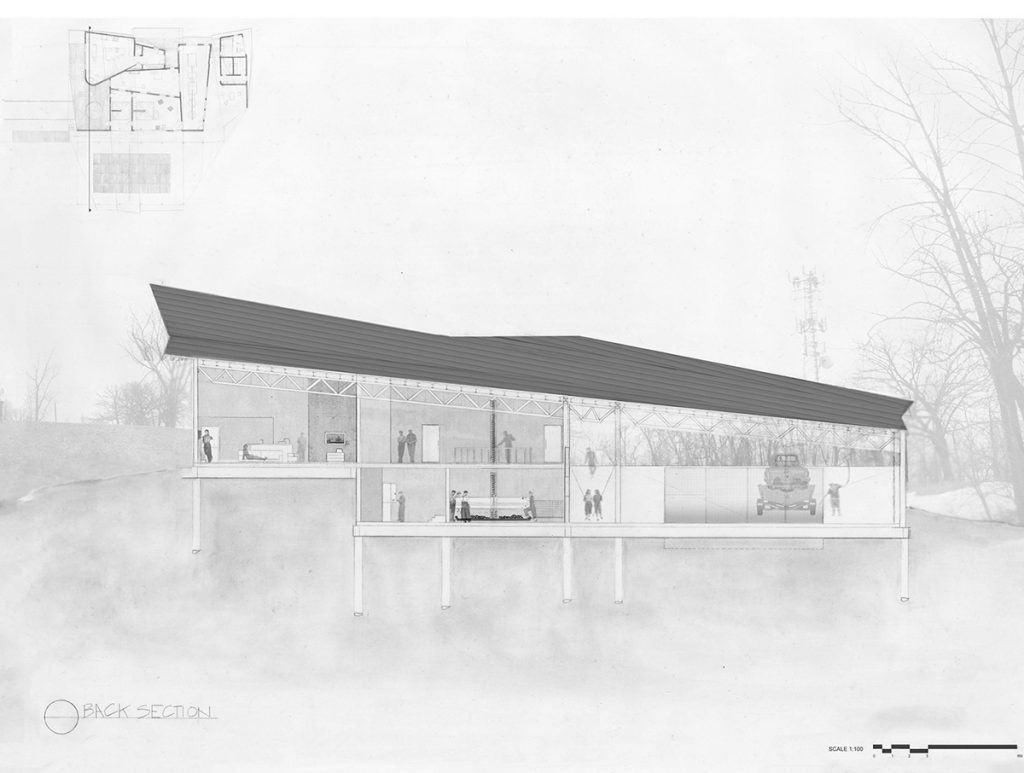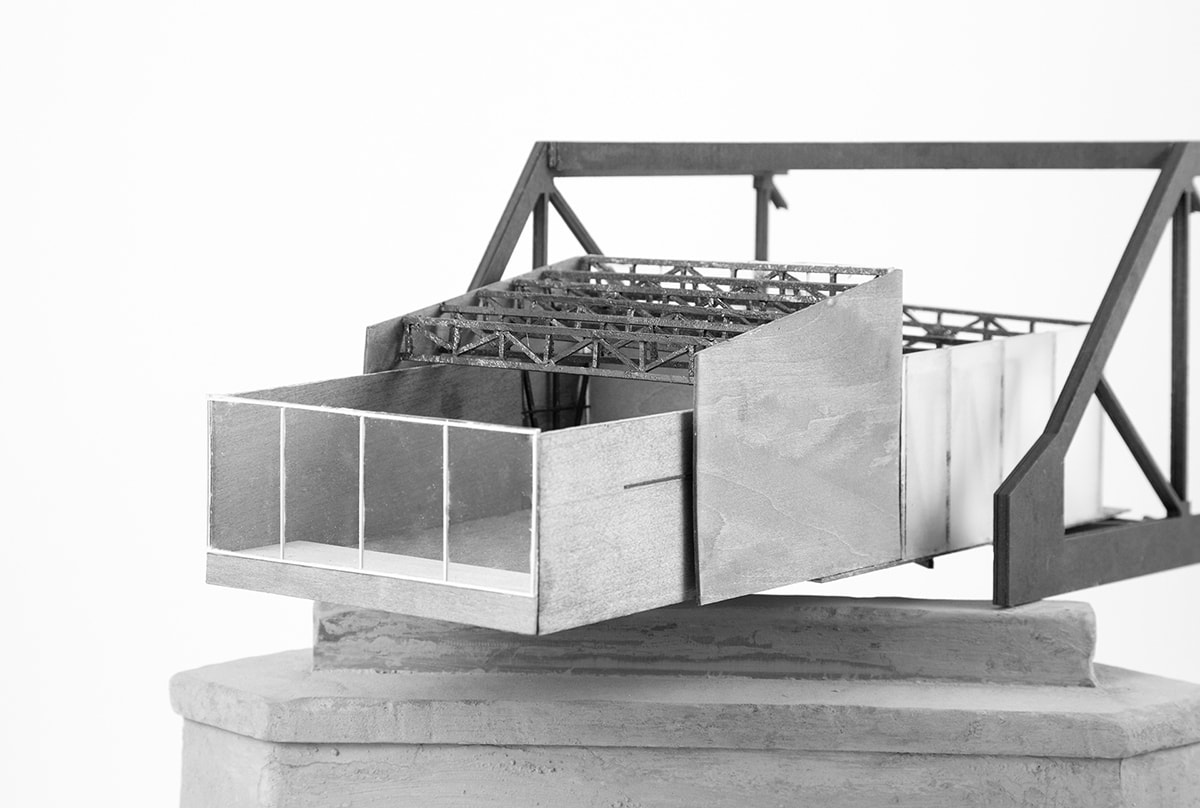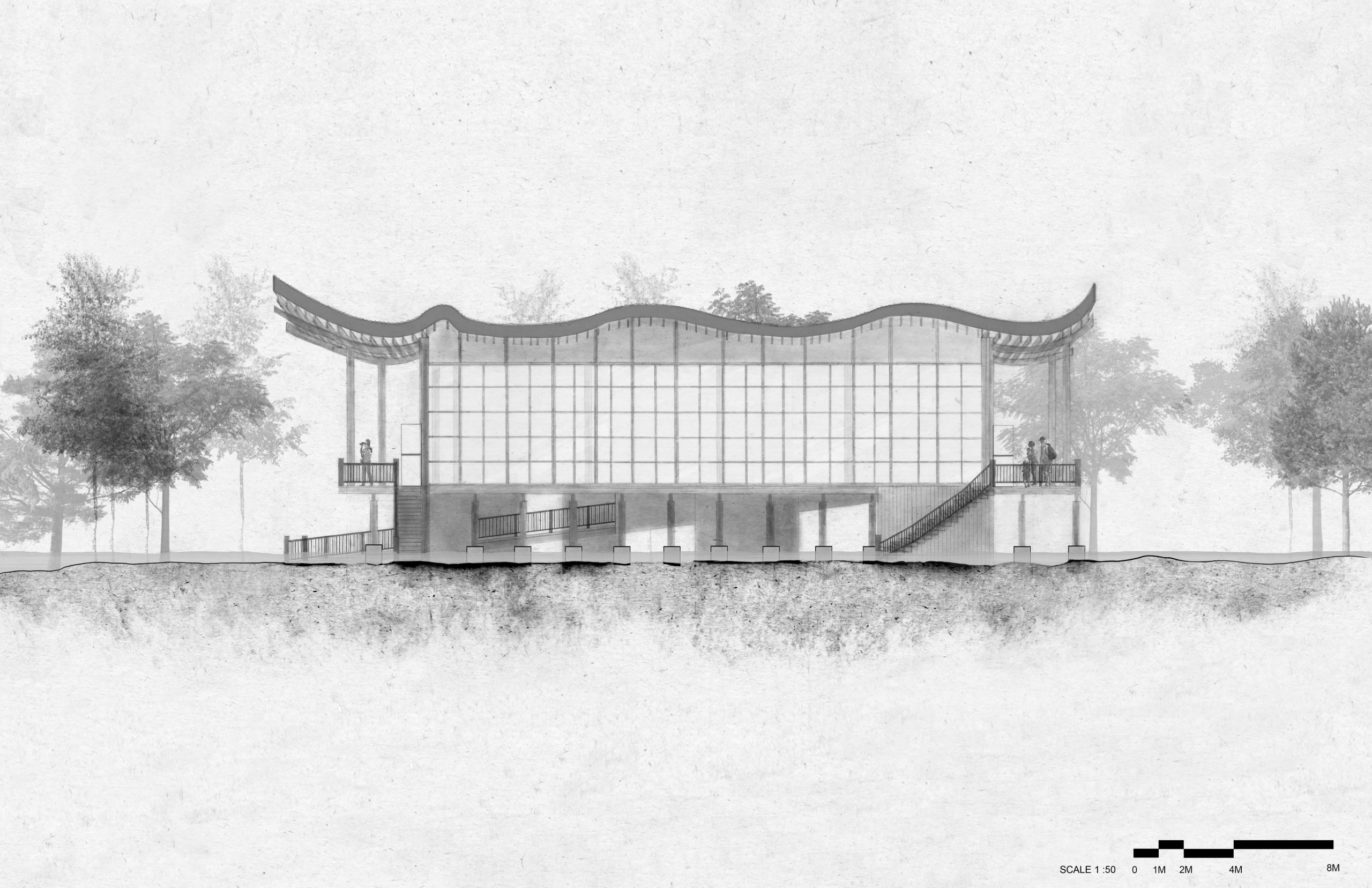Before After Now
Instructor: Chad Connery
EVAR 3008/3010
Year 3 Environmental Design
Architecture Design Studio
Before After Now is intended as a studio to reappropriate and challenge the notion of spolia, asking questions about where the materials, images, and ideas that populate the built world arrive from and depart to. If we read developed form and processed material as appropriations of what precedes them, are they not a relative of spolia as well? Every resource extracted and every site excavated might be read as a conflict, pregnant with the bittersweet promise of possibility. Beyond the important and pragmatic concerns of efficiency and re-use, architecture can elect to honor what precedes it, while looking forward to what will follow. Examining the layers of historic and geographic texture that comprise Manitoba, Before After Now will critically contemplate architecture’s capacity to remake. By working to see instead of merely look, we will overturn stones, rediscover our assumed surroundings, and mindfully seek out our local architettura di spoglio; our own architecture of spoils.¹
“Architecture is a kind of corporal time machine where the past, the present, and the future are related architecturally through memory.” ²
Frascari, Marco, Monsters of Architecture
¹ Frascari, Marco. Monsters of Architecture: Anthropomorphism in Architectural Theory Savage, Md: Roman & Littlefield, 1991, 22.
² Ibid. 61.
Alexa Jaworsky
Mollusk Musea
The Before/After/Now design project is sited at Hyland Park in East St. Paul. This site of interest was selected for its historic riverside ruins found blanketed with zebra mussels. The overarching inquiry ‘where should mussel material go when individuals clean and extract the mollusks from river systems?’ began with modeling that envisions a harvesting armature processing the lime-rich material into fertilizer.
Mollusk Musea functions practically with a community boat launch and wash, as well as the collection, processing, and distribution of mussel material. The museological architecture creates an interpretive demonstration and management of the zebra mussel infestation ‘the now’ of the site, highlights ‘the past’ life on the river, to re-imagine the future with preservation and environmental mediation.
Mu Qu Jennifer Liu
Museum of Floods
Jennifer has been travelling around the world looking at arts and architecture since she was young and has developed an interest in architecture. As a 3rd year architecture student, she has learnt to appreciate the process and details of designs, bringing them into collages, renderings, drawings, and photography. With plans to become an architect, Jennifer hopes to continue her design education at University of Manitoba and further enhance her representational and technical skills.
The Before After Now is sited at the ruins in Kildonan, the Bergen Cutoff Bridge. The piers of the bridge are marked with the history of Winnipeg floods. The project turns the bridge into a spolia where visitors can see and interact with the changing water levels with the movable walls on the South, the expandable theatre at the end of the museum and the water level lifts. Each movable walls show annual peak river levels at the site, the walls rise and drop with the river levels, while the expandable theatre contracts when the river level rises, replicating how plans shrinks with extreme floods. The Water Level Lifts on the North façade allows visitors to stop at historical water levels of Winnipeg as they refer to the markings on the side of the lifts. Visitors will have a different experience each time they visit.
Nixie Pulusan
Tent Laboratory
I have always been mesmerized by art and architecture since I was young. My hand was consistently active, sketching and daydreaming about buildings that intrigued me in why it is the way it is. Now that I am a student pursuing to uncover those questions, I am grateful for how far I have come in expanding my horizon. In my third year in the architecture stream of my Environmental Design program, I learned that to be a designer is to find the value in good design through the process, the outcome, and the future.
As the former Conestoga Campsite at the intersection of St. Anne’s Road and the Perimeter Highway, Winnipeg, Manitoba, Tent Laboratory engages a community-based drive where the site is a testbed for experimentation with the language of tents to produce a series of programmatic structures. The annual seasonal laboratory gathers mainly but is not limited to, a group of architecture students and researchers to inhabit, design and build to celebrate the history, spoila and methodology of tents. A city within a city, a retreat away from the existing infrastructures. They are not just a group of buildings but underlines as a physical experiment in the education of developing a system of details, resolution of materials and honesty with the landscape.
Rundie Shi
Isolated ‘Islands’
The chosen site is called Pollock Island Park, which located at St, Norbert community. The design introduces the site’s history with the backgrounds of indigenous people and settlers. The museological exercise is divided into three structures. There are two museum structures and one residence. Each museum structure is divided into two sections, one is the exhibition hall, and another one is the viewing area. From the exhibition hall, people could learn the history of the site. In contrast, people could see a fusion of different landscape views of the site from the viewing area, referring to the intersection of transportation routes and views in St. Norbert. The shape of each structure is made based on the trees on the site. Because the site has vibrant bio conditions, trees take up most of the site. Therefore, having structures hidden in the forest point to a sense of mystery, protection, and isolation.




