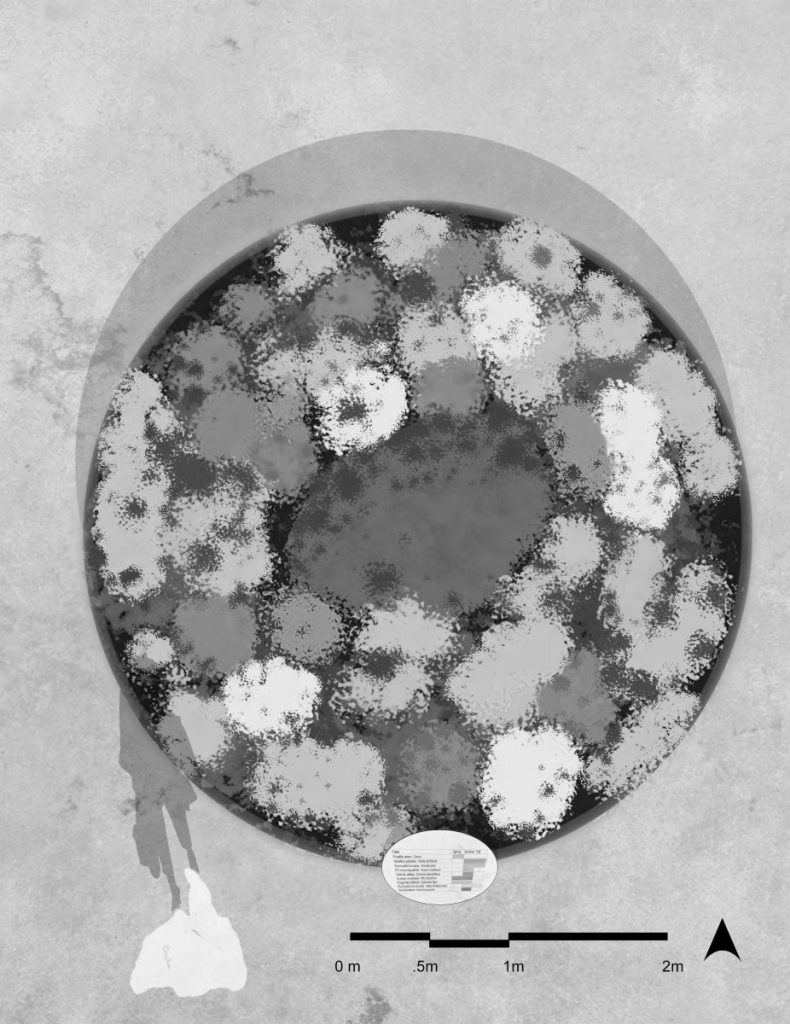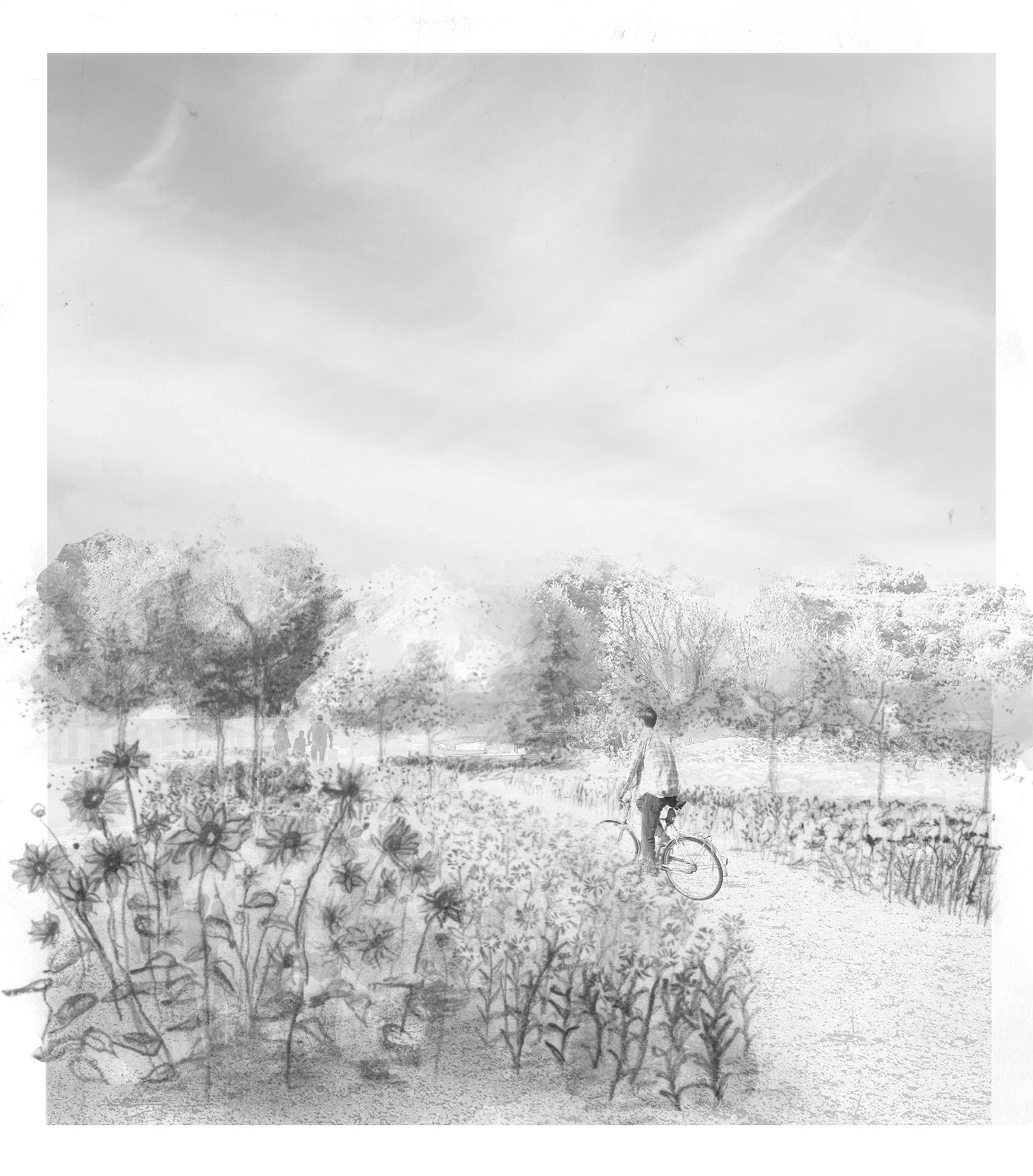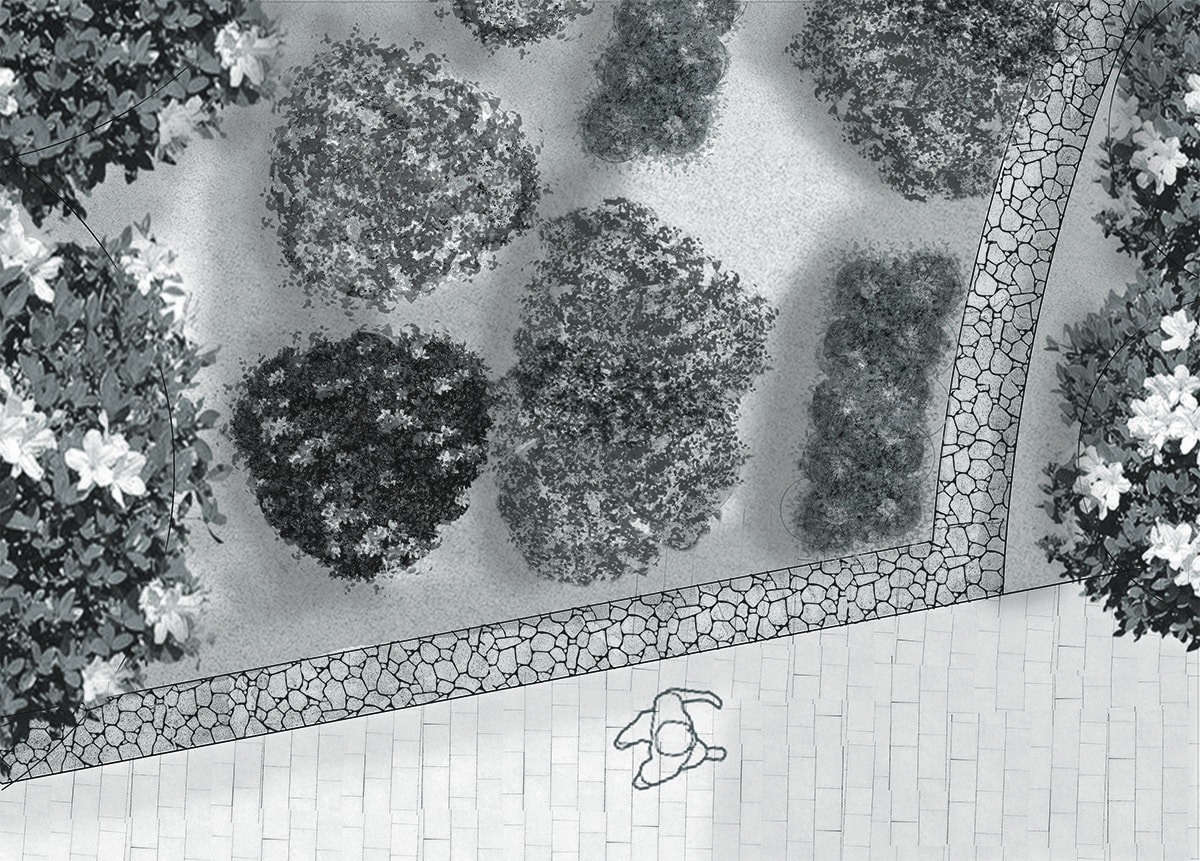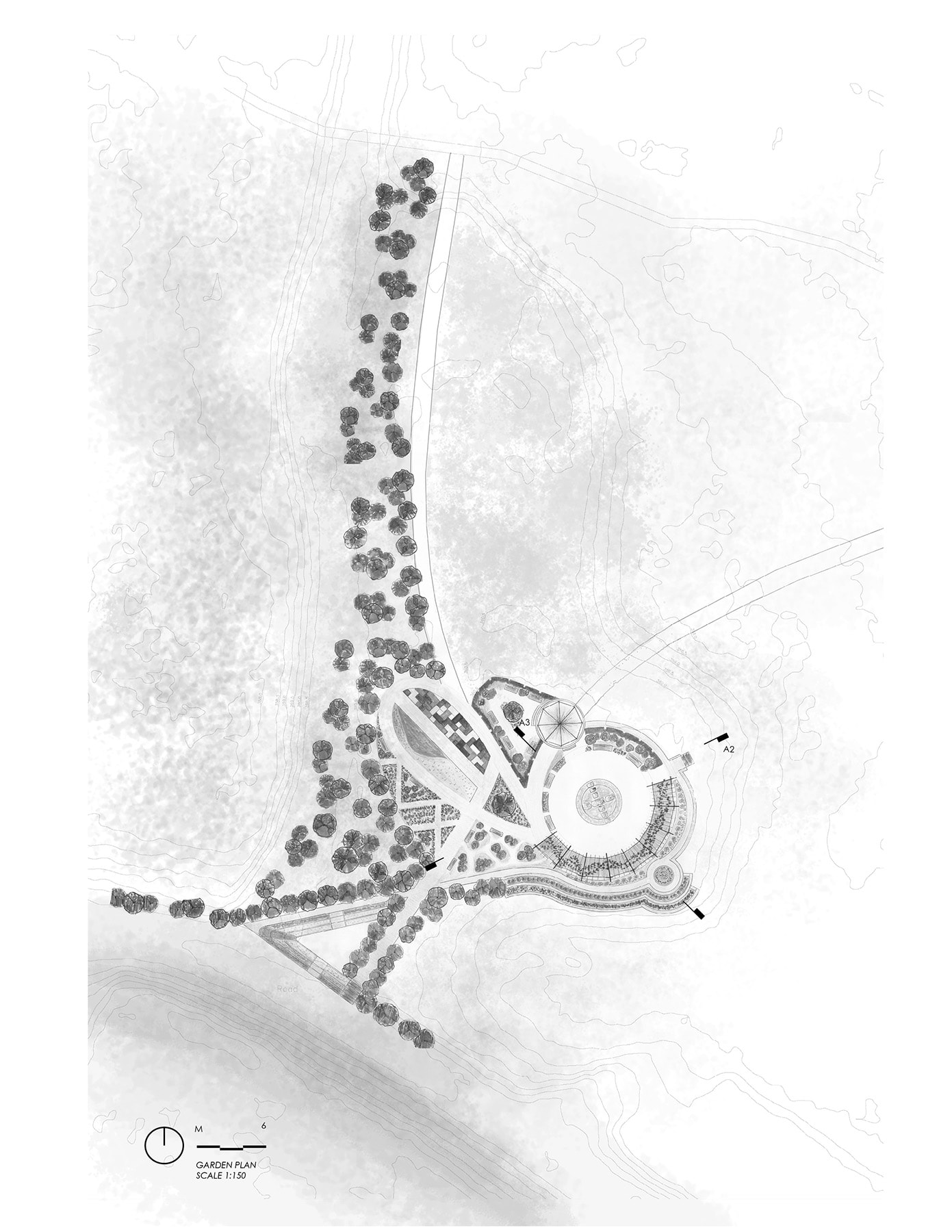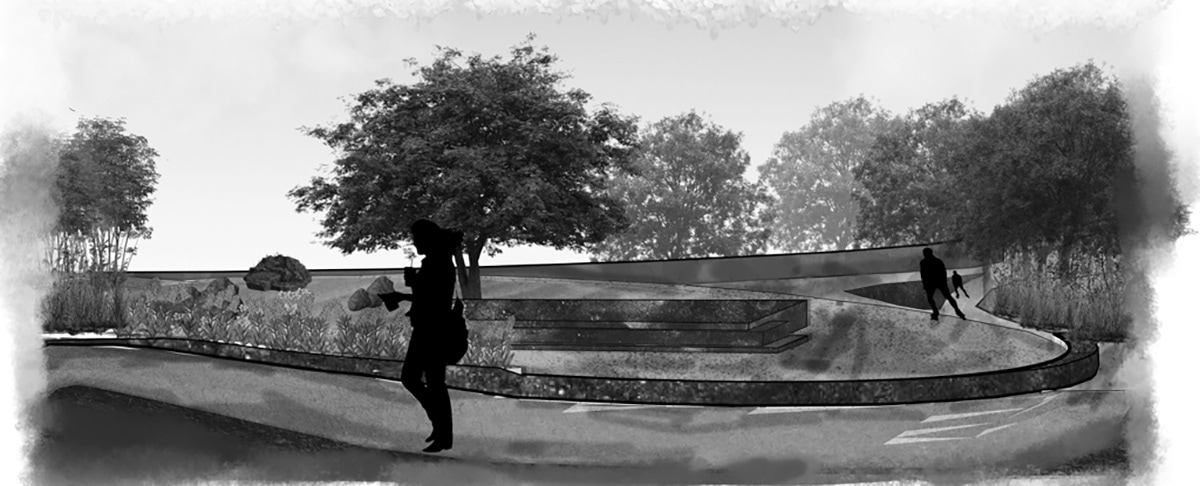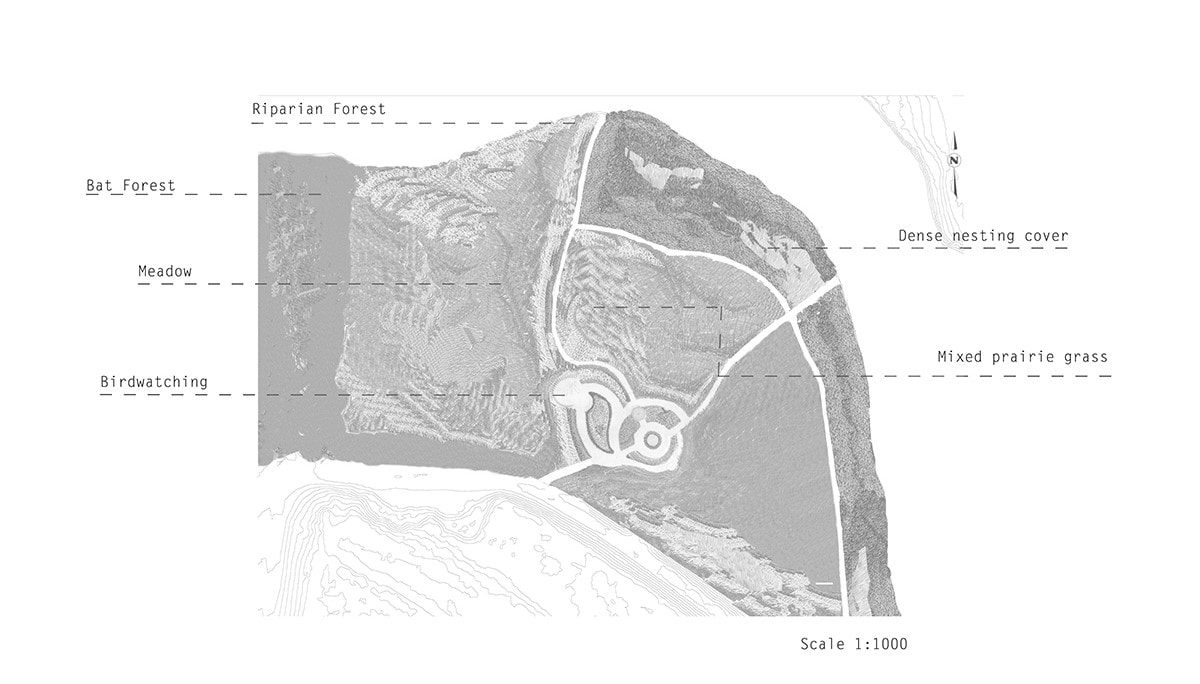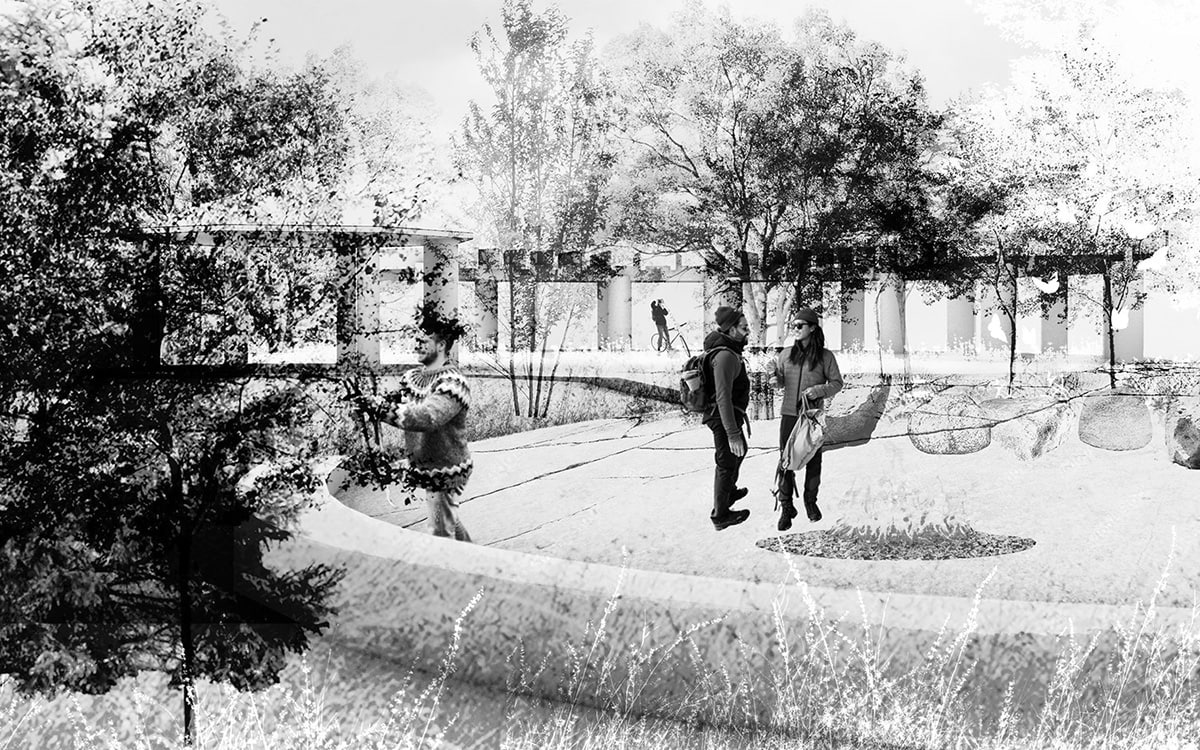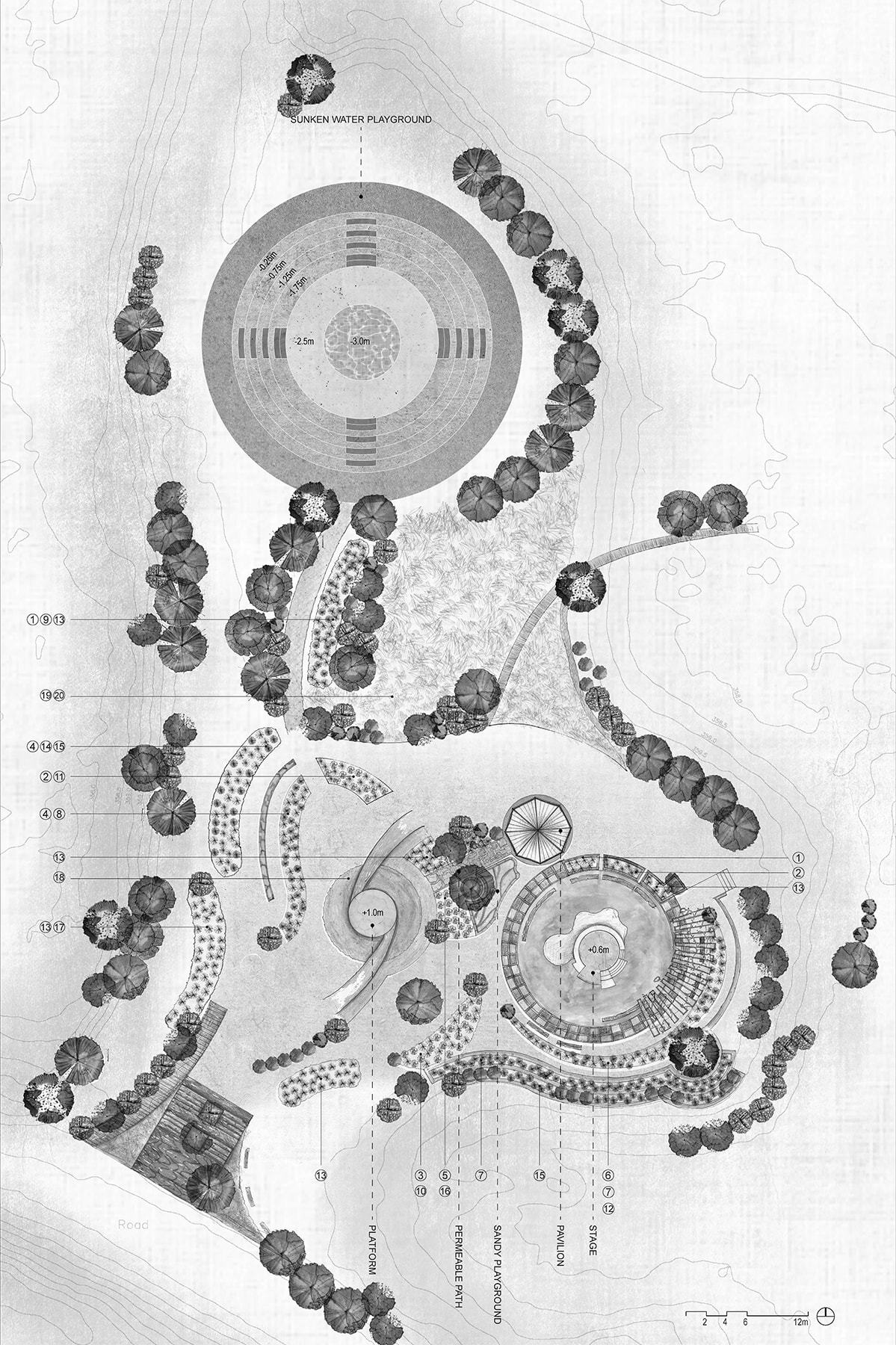Natural & Social Forms; Material & Change
Instructor: Brenda Brown
EVLU 3008
Year 3 Environmental Design
Landscape + Urbanism Design Studio
There were two major design problems in this studio: one a landscape response to existing University of Manitoba campus architectural infrastructure; the other, based in Brandon, Manitoba, concerned landscapes as grounds connecting plants, humans and other animals.
The first design was a viewing garden, designed for, and made of, snow and ice. Based on specified parameters, each student chose their own site for study, design, and potential construction. Based on individual design/build proposals, studio students voted to together construct five of these designs.
The designs seen here come out of the second design problem which was focused on a site in Brandon’s Assiniboine River floodplain, the former Eleanor Kidd Garden. Students engaged with Bee City-Brandon, the organization charged with creating this new garden, and employees of the City of Brandon, to reimagine the former garden as a new pollinator garden set within a larger park. Following studies and documentations of potential pollinators and pollinated plants, and communications with Bee City Brandon, each student designed a new garden, taking into account existing infrastructure, a rich palette of pollinator-friendly plants, and rich and varied landscape experiences for people.
Brock Dueck
Eleanor Kidd Garden & Park Restoration
The central garden is designed to be an educational space where people can learn about pollinators as well as the plants they pollinate. It allows for free movement between each area with discoveries at every corner. With the many paths throughout the site how it’s experienced is up to the individual. Branching out from this space gives people the opportunity to encounter what they have learned at a larger scale. This is done through a network of paths which takes you to the river’s edge and beyond.
Michael Fitzpatrick
Bee City Garden
The design for Bee City Garden looks to provide an enclosed experience for pedestrians using varying planting heights. The garden is separated into four areas: the open stage, the pavilion, and the lower and educational gardens. The open stage and pavilion provide a gathering space for both public and private events. The flower beds use sand as soil, providing homes for a variety of bees. Red flowers are planted throughout the pavilion area for Hummingbirds as well. The colour shows the height shifts within the garden. For example, lighter-toned flowering shrubs and trees represent high and low points within the garden. The educational garden is broken into four seed-mixed flowerbeds, providing a visual representation of habitats for pollinators. Beyond the gardens, the Riparian, Forest, Meadow, and Prairie zones provide both educational and flood reduction purposes by introducing grasses and micro-ecosystems.
Mackplang Habila
Eleanor Kidd Park and Garden
The design consists of a garden area, woodland and grasslands. It is intended to serve as a suitable habitat for various pollinators found in the region. Factors such as bloom time, phenology, colours, etc., have been considered in selecting the project’s required plants. The design for the garden includes a 7% sloped pathway that leads into the site. It also has pathways that lead in and around the site. The site also has an education path intended for specific pollinators. The plant chosen for the projects is seed mixes comprising different species selected considering colour and bloom time. Using plant mix would ensure variety in size and colour all year round and provide the requirements for the various pollinators. Trees are also used to provide vistas and shade on the site.
Sari Halldorson Haines
Sari loves to discuss ideas with others. She strives to use design as a means to start conversations that address social and political equity, ecological protection, and aesthetic convention. Where her design education will take her in a professional context is a question only time will tell, there are a few things she does know; she wants to work with people – within and beyond the world of design.
Working with BeeCity Brandon, this studio asked students to imagine a pollinator park and garden on the historic site of Eleanor Kidd Garden. Located within the Assiniboine River floodplain, the site has suffered several above average flooding events in the last decade, wiping out nearly all old infrastructure. The work included a detailed planting and design plan for the upper gardens – less prone to flooding – and a general scheme for the within the 2-year flood zone. The project required thorough research of native plant and pollinator species, as well as an understanding of how to design with natural processes such as flooding and erosion.
Makena Hughes
Eleanor Kidd Park
Makena is in the third year of her B. Envd degree in the Landscape + Urbanism option. In addition to scribbling with coloured pencils for school, she works at a rock n roll bowling alley and drives a blue 2016 Honda Giorno scooter.
The redevelopment plan imagines Eleanor Kidd Park as a pollinator garden intending to provide habitat, shelter and sustenance for the native pollinators of Manitoba including the ruby-throated hummingbird, an assortment of bees, moths, beetles, flies and bats. Using a diverse curation of herbaceous, woody and vine plantings, the project highlights variety in blooming times, change in vertical strata, and attractive flower shape and colour. The design works within many of the existing built structures while creating opportunities for intimate thoroughfares and habitat corridors with spaces for congregation for humans and fauna alike.
Ngoc Le
Innovation_Exchange District
Daniela Salcedo
Embraced by Nature: Eleanor Kidd Park, Brandon, MB
Hey, I am Daniela Salcedo. I am in my 3rd year of the Landscape Urbanism stream. I consider garden design as a therapy for my mind. The colors and textures of nature are one of my passions. Since I was a kid, I have been a fan of the wild flora of my home country Ecuador. It is interesting to learn and see how western cultures take care of their open spaces. Something that I would like to introduce in the south.
The design focused on converting Eleanor Kidd Park into a smaller lower maintenance wildflower garden. A mix of several native types of grasses provide dense nesting cover that protects local fauna. They were chosen because they have evolved to survive, with little maintenance, the extremes of Manitoba’s prairie winters and summers. The park invites users to take a seat and contemplate Brandon’s Discovery center, the Assiniboine River, and learn from multiple pollinators inhabiting the garden.
Yongpu Wu
Eleanor Kidd Park
The shapes of the designed elements are inspired by the forms of existing structures and surrounding topographies. The abstract and curved shapes are meant to be catering to the plant’s softness and vitality. This project intends to catch different moments for visitors and create the abundant habitats for pollinators.
Design planting areas are not only serving for plants, but their shapes are also the indicators to implicate guests’ navigation. Indeed, plants are not only for animals, but they are also considered as the various design materials that have different colors, and heights.
There are three ways that allow visitors to enter the park by desire: the one on the west enables them to pass through two rows of trees and reach the Seasonal Sunken Water Playground directly; a ramp and a staircase as the main entrances are accessible to park.
After they enter the park, there is a one-meter heigh, five-meter wide platform that can either be an observational spot or a gathering place. Two curved ramps are on each side. Two lawns share the same centre with the platform, providing a place for people to stay or rest.

