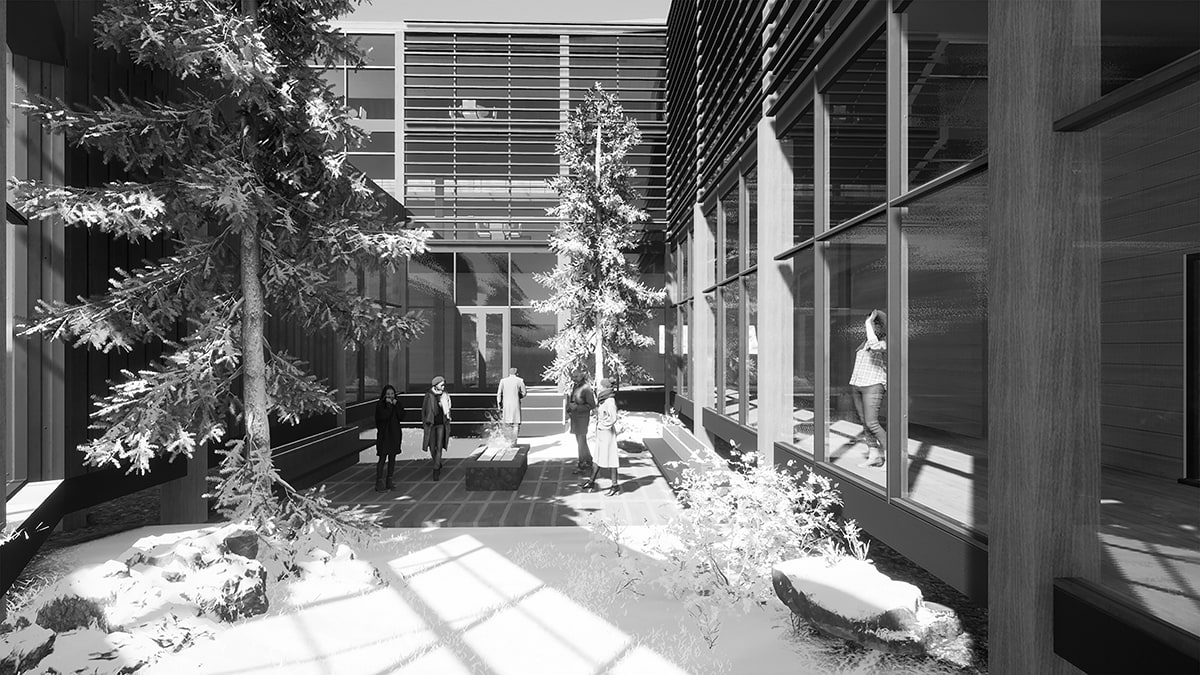BIOM Studio:
(radical architecture for) Extreme Environments (II)
Instructor: Mercedes Garcia-Holguera
EVAR 4004/4010
Year 4 Environmental Design
Architecture Design Studio
Our planet is a complex system where hierarchically organized structures thrive in a delicate balance. It is also a resilient system, and as such it tolerates disruptions and it is able to return to a dynamic equilibrium; but there are thresholds that if disrupted simultaneously or repeatedly can provoke planetary collapse. At the moment we have, at least, transgressed three thresholds: climate change, biodiversity loss and nitrogen cycle; and according to the last report from the Intergovernmental Panel on Climate Change (IPCC) some of the environmental changes that humans have produced and/or exacerbated are irreversible for centuries to millennia and they affect the whole Earth’s climate system.
In this context, learning from Nature’s resilient strategies appears as a humbling, and yet powerful, approach to rethinking our aspirations as a species, but also as designers. The BIOM Studio is positioned in this territory where architectural creation is inspired by a careful consideration of Nature’s lessons of adaptation and survival to address environmental challenges and respond to societal and technological requirements of our profession.
Earth’s disrupted landscapes are slowly but consistently becoming more frequent, and architects have to be prepared to work in extreme environments, and more importantly, in cooperation with these environments. Extreme environments can be defined by climatic conditions, but also by social conditions (e.g. isolation, housing crisis, social inequality) or by outer space requirements (e.g. orbital habitats, Moon or Mars colonies). However, in all cases architects have to become true system thinkers if we are to transcend the boundaries of our discipline.
In doing so, the BIOM studio will encourage students to explore biologically inspired venues to expand their creativity, undertake climatic challenges and deliver radical architectures for extreme environments.
Vienna Castanaga
Bloom
This project aims to garner lessons of adaptation and survival from nature to respond to environmental challenges in Churchill, Manitoba. The adaptation of biomimetic strategies was the main driver of design. Bloom is a building that responds to climatic changes in Churchill. The modules located along the exterior perimeter of the structure act as a layer of protection that could open during the summer and closes during the winter, acting as a plant that withers and hibernates to conserve energy during the winter and blooms during the summer.
Raegis Nepomuceno
Churchill Cooperative Housing
The project understands nature’s innovations, adapting biomimetic strategies to help create a complex that can survive and strive within the extreme climate conditions in Churchill, Manitoba. The project establishes a feather-like building envelope that mimics the penguin’s strategy to keep their body warm and ventilated—creating a feature within the structure that opens and deflates during the summer allows daylight and natural wind to enter the space. The project facade closes and inflates during the winter to provide additional insulation and protection from the wind. Users can manually open these panels to their liking to allow daylight into their units.
Angeline Reyes
Churchill Co-operative Housing Complex
Angeline Reyes is an ED4 Architecture student in Dr. Mercedes Garcia-Holguera’s BIOM Studio. She is particularly drawn to architecture’s role in providing affordable housing and shaping ecocentric communities. She is passionate about craft, drawing, and making. During the academic year, she worked as a Course Grader and as a Research Assistant at the BIOM Lab, exploring biomaterials and biomimetic strategies at the intersection of biology and design. She is also a member of the Student Architectural Society Graphics Committee.
Katarina Toews
Chill Co-operative Housing Complex
Chill Co-operative Housing Complex attempts to address the shifting climatic and sociological landscape of Churchill, Manitoba, and the ever-changing needs of its aging population. The importance of identifying possible biomimetic strategies that could be translated into an arctic condition was a core aspect of the studio, with many strategies adapted from arctic organisms. Through researching and analyzing climactic and site conditions, a proposal was created that engaged the solar and wind conditions, which also looked at the seasonality within the projects programming, the town, and the native organisms. The structure is primarily constructed from CLT panels to limit its overall weight, has an insulative ETFE façade, and transitions to a passive low-energy state in the summer months.




